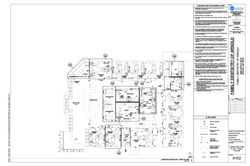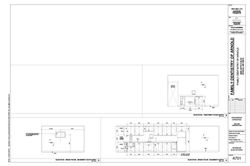MEP Bases, CD Sets, Evac Plan
Dental Offices & Physical Therapy Offices
Phase Zero Design
2021-2022
Family Dentistry of Arnold - Check Set
For this two floor dental office renovation, there were changes made to walls, furniture, plumbing, equipment, and mechanical. Tasks included creating schedules, life safety plans, floor plans, rcps, enlarged plans, elevations, and details were all complied with the help of an existing template.
 |  |  |
|---|---|---|
 |  |  |
 |  |  |
 |  |  |
 |  |  |
 |  |  |
 |  |  |
 |  |  |
 |  |  |
 |  |  |
 |  |  |
 |  |  |
 |  |  |
Bay State Physical Therapy - Preliminary CD Set
After the schematic phase, it was tasked to bring the drawing set up to CD level. Tasks included editing schedules, creating an occupancy plan, annotating and developing the floor plans, creating elevations, and adding in finishes. This is a first pass at a CD set for this project.
 |  |  |
|---|---|---|
 |  |  |
 |  |  |
 |  |  |
 |
Pittsburgh, PA - MEP Bases
After surveying and creating existing conditions, the drawings are brought up to a comprehensive level that is sent out to the engineers. The bases consist of a demolition plan, demolition rcp, construction plan, and a construction rcp.
 |  |  |
|---|---|---|
 |
Thornton, CO - Evac Plan
 |
|---|
The client requested an evacuation route diagram to display for occupants. I created a graphic that displays minimum information to put an emphasis on the safety route.