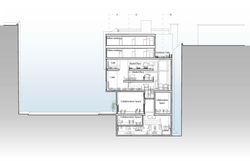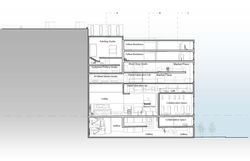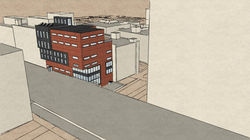Fort Point Innovation Market
Circulation through the Beauty of Section
Senior Studio II
Boston, MA, USA
2020
As the public circulates through, there is a conscious focus of programmatic hierarchy, fostered through visual and physical connection.
Program Key:
Facility - Blue
Amenity- Red
Community- Yellow


By controlling differentiating pathways and entrance, spaces blend into one another particular ways, based off of the initial route. The project began by creating a specialized program for residents of the Fort Point community. One aspect that could not be ignored when considering this area was the public interaction. Specifically in Fort Point, it is a destination for those visiting or wanting to take a walk around the city, as it is a cultural and civic spot within Boston.



In the image to to the left, the harsh lines of negative space act as the sectional ground plane line. The program elements are represented through different shades of black. The abstract shape represents a multi-level structure and how each space relates in section.
To create varied routes, the program was broken up into three categories, each treated differently. Facility, amenity, and community compassed the program. Within the umbrella of facility, there were studio spaces, workshops, and collaboration zones, which were exclusive for those working in the space. The amenity zones included residences, courtyards, and cafes, unlike the facility spaces are open to the public. The community spaces, much like the amenity zones were public oriented and included a gallery, lobbies, and a market.


Below shows conceptual to construction through ideas of circulation and program.
 program written |  11 |  10 |
|---|---|---|
 1 |  2 |  9 |
 service elevation |  short servce rd |  short mid distance |
 short back building |  important programs |  short call out program |
 summer street elevation |  long through summer street |  long off of summer street |
 long back building |  long important |  long program call out |
 3 |  6 |  5 |
 2 |  gallery under ss |  service rd lobby |
 ss lbby |  cafe to market |  courtyard 2 |
 courtyard 3 |